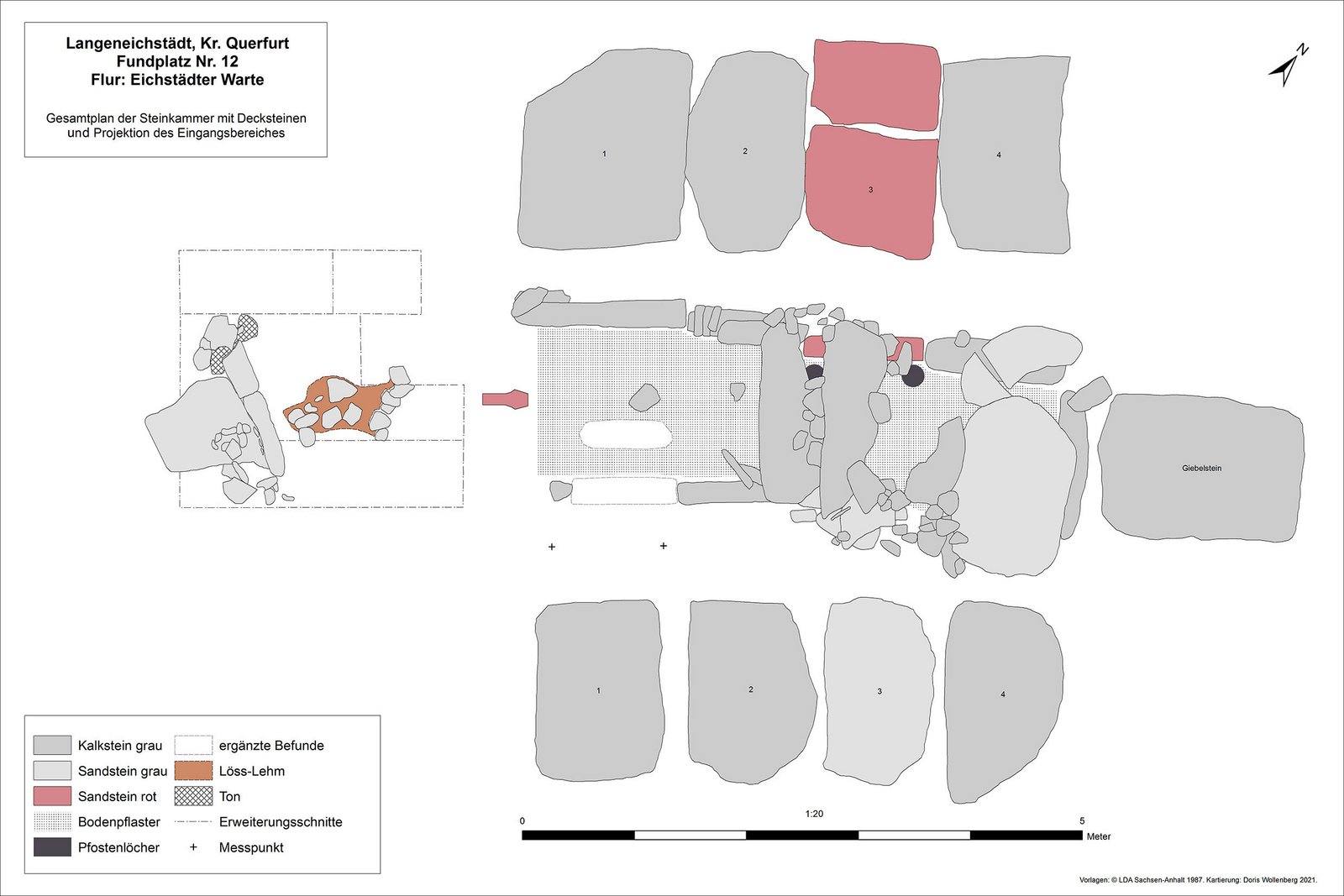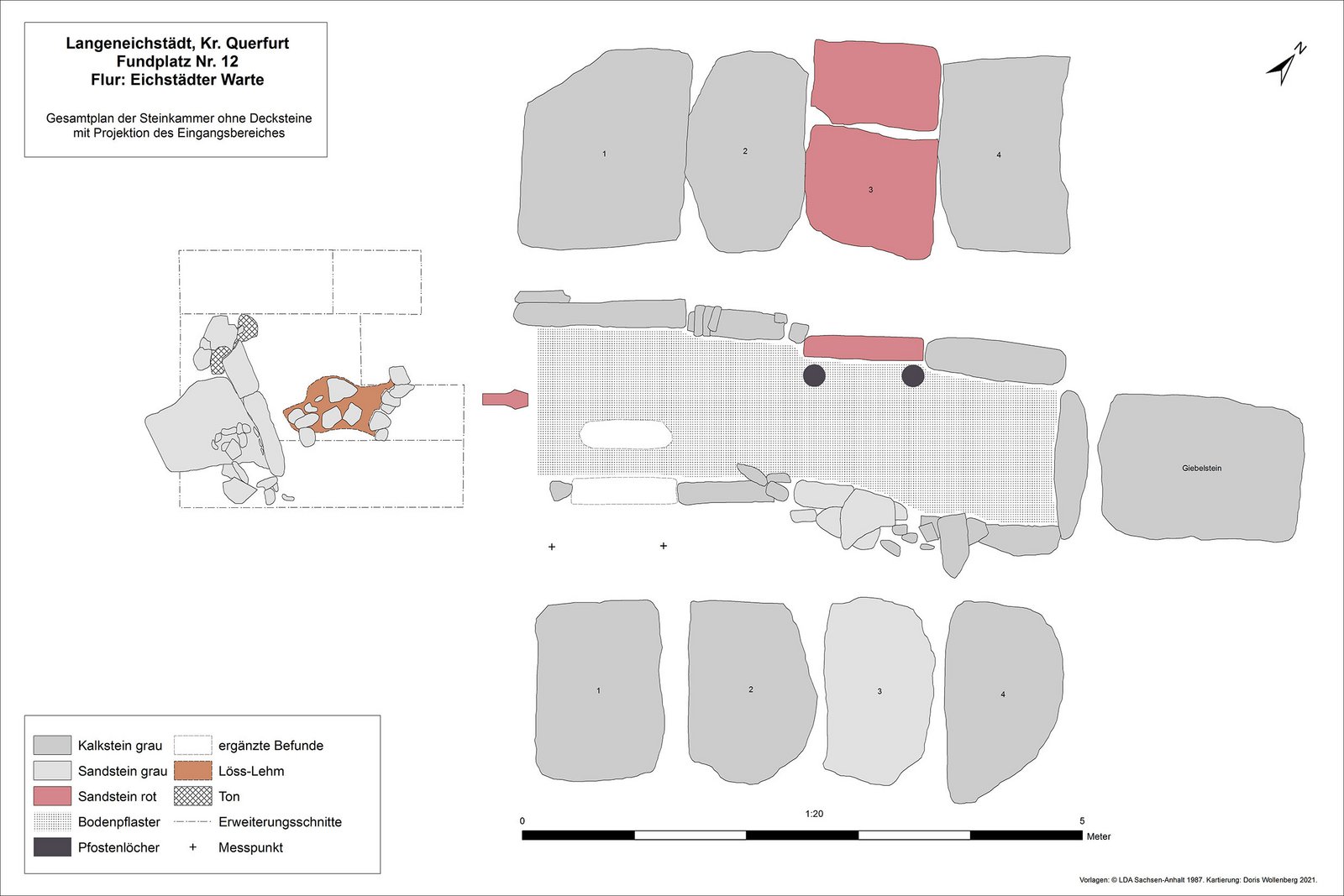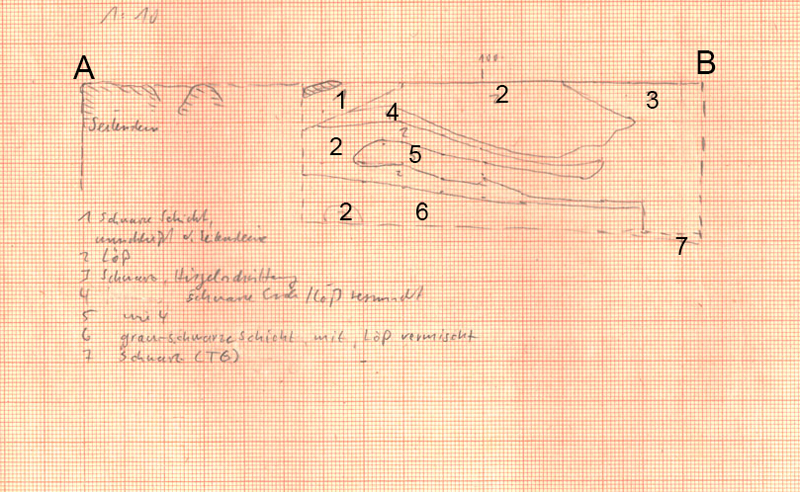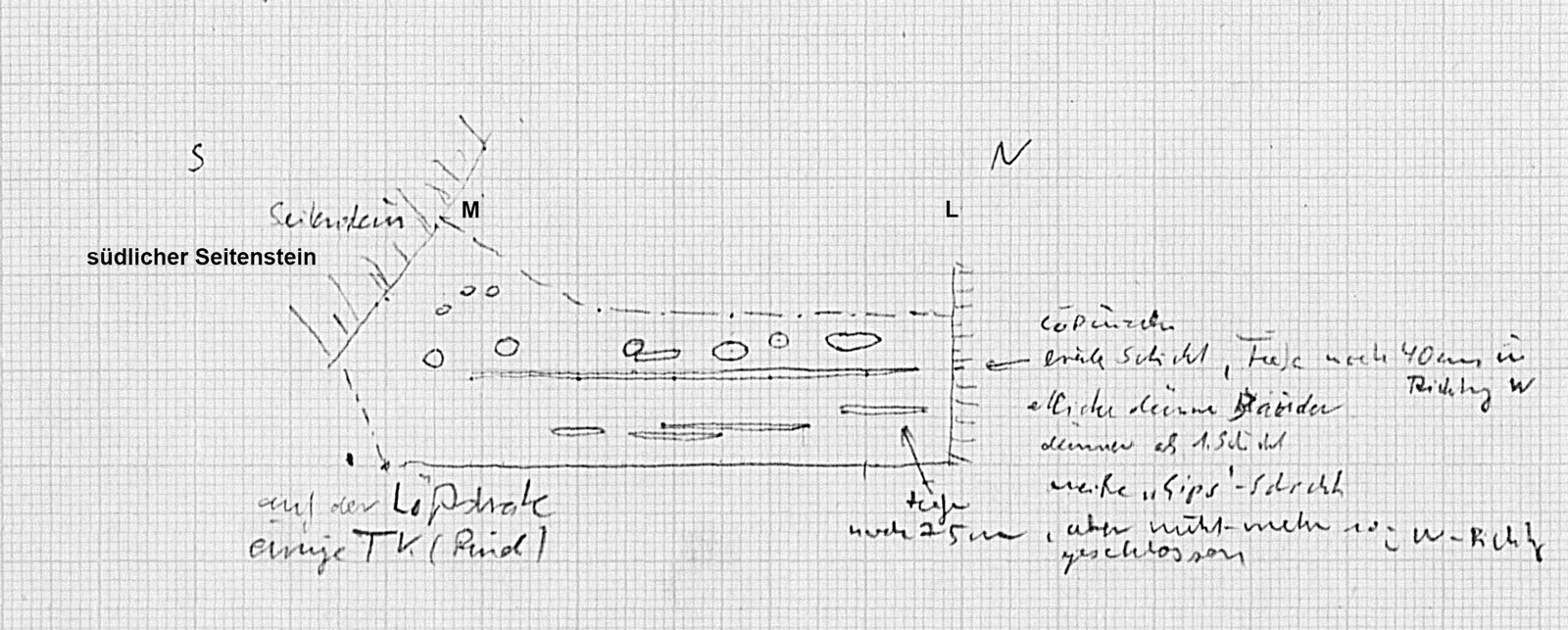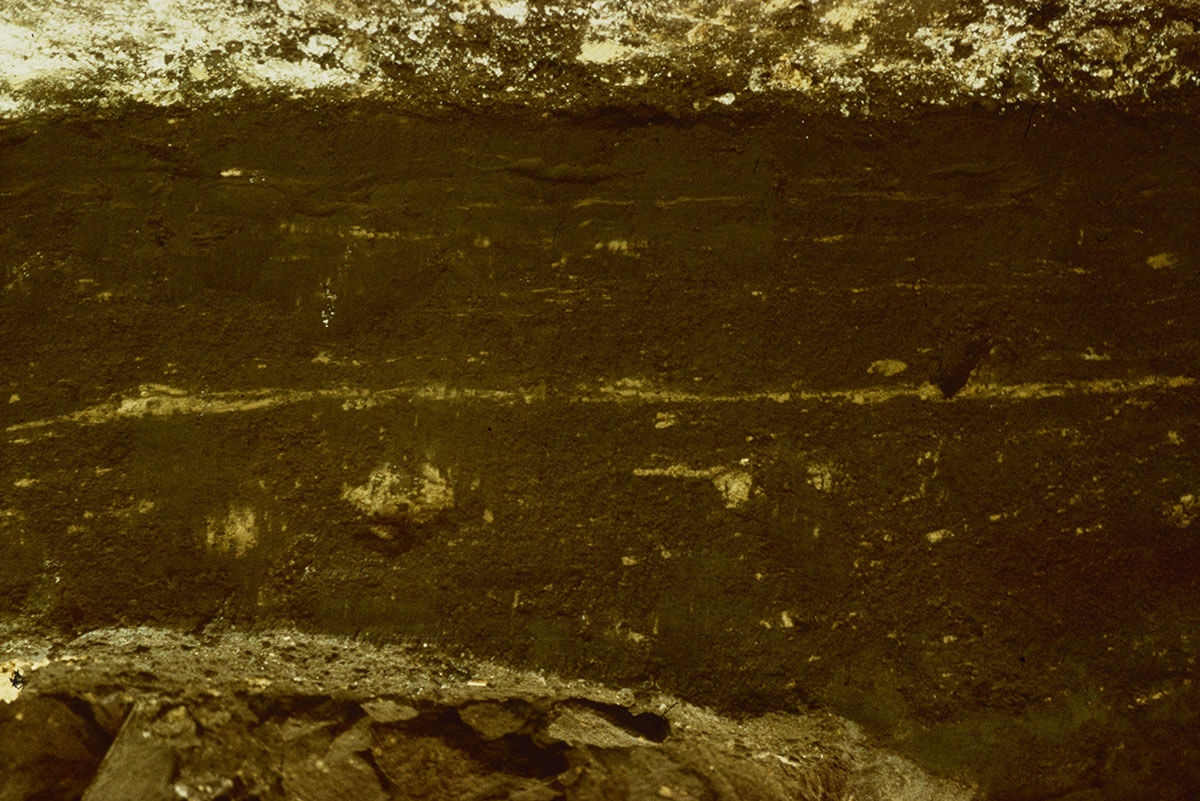Section A–B
Section C–D
Section E–F
Section L–M
Section N–O
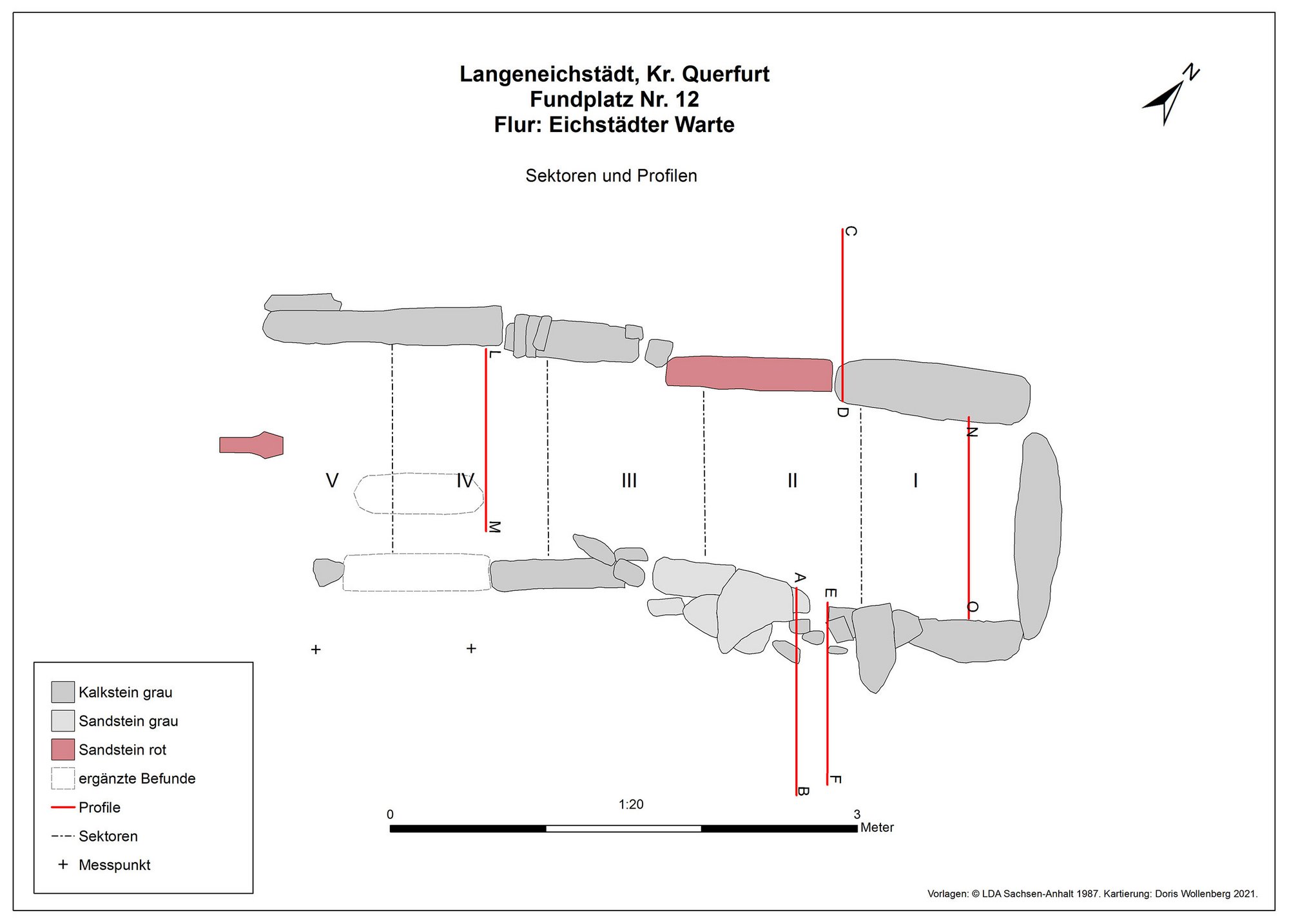
Zoom
Info
Sectors and sections
Section A–B
Layer structure Section A–B
- black layer, encloses the sidewall stones
- yellow loess
- black mound fill
- black earth/loess mixed
- as 4.
- grey-black layer mixed with loess
- animal burrow (black)
Section C–D
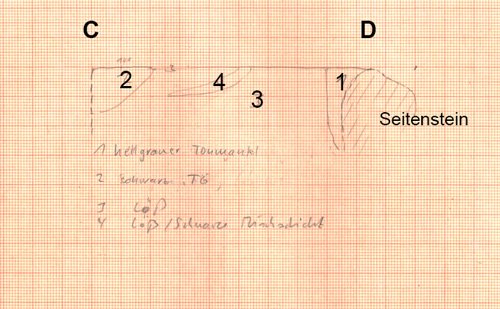
Section drawing, Section C–D. Illustration: © LDA.
Layer structure Section C–D
- light grey clay lining
- animal burrow, black
- loess
- loess/black mixed layer
Section E–F
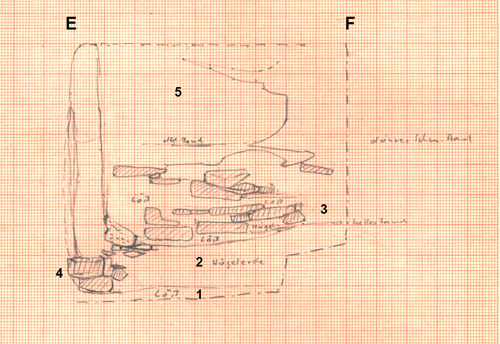
Section drawing, Section E–F. Illustration: © LDA.
Layer structure Section E–F
- native loess
- mound soil
- limestone packing (ca. 55 cm)
- foundation stones under sidewall stone (limestone)
- loess lining
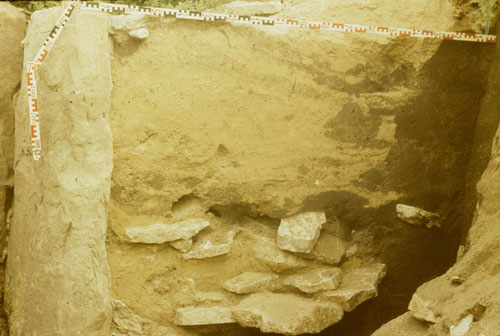
Photo of Section E–F, view from the west. Illustration: © LDA.
Section L–M
Layer structure and inclusions Section L–M
The southern sidewall stone had already tilted towards the chamber at the time of the excavation. The soil within the chamber was predominantly dark brown. In some places, yellowish “loess islands” were visible, some of which contained bones of cattle. A thin white layer of gypsum could indicate an ancient trampling layer or plaster floor.
Section N–O
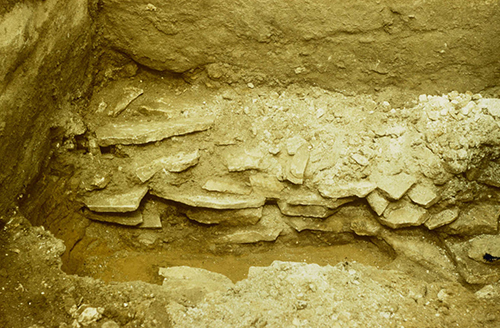
The section photo of Section N–O shows the multi-layered floor paving. View from the west. Photo: © LDA.
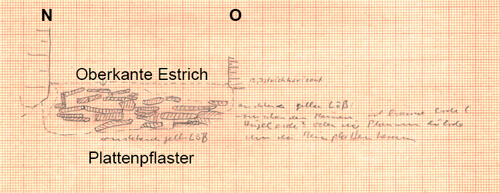
Section drawing, Section N–O. The drawing shows that the slab paving was laid directly into the native loess and was renewed several times. © LDA.
